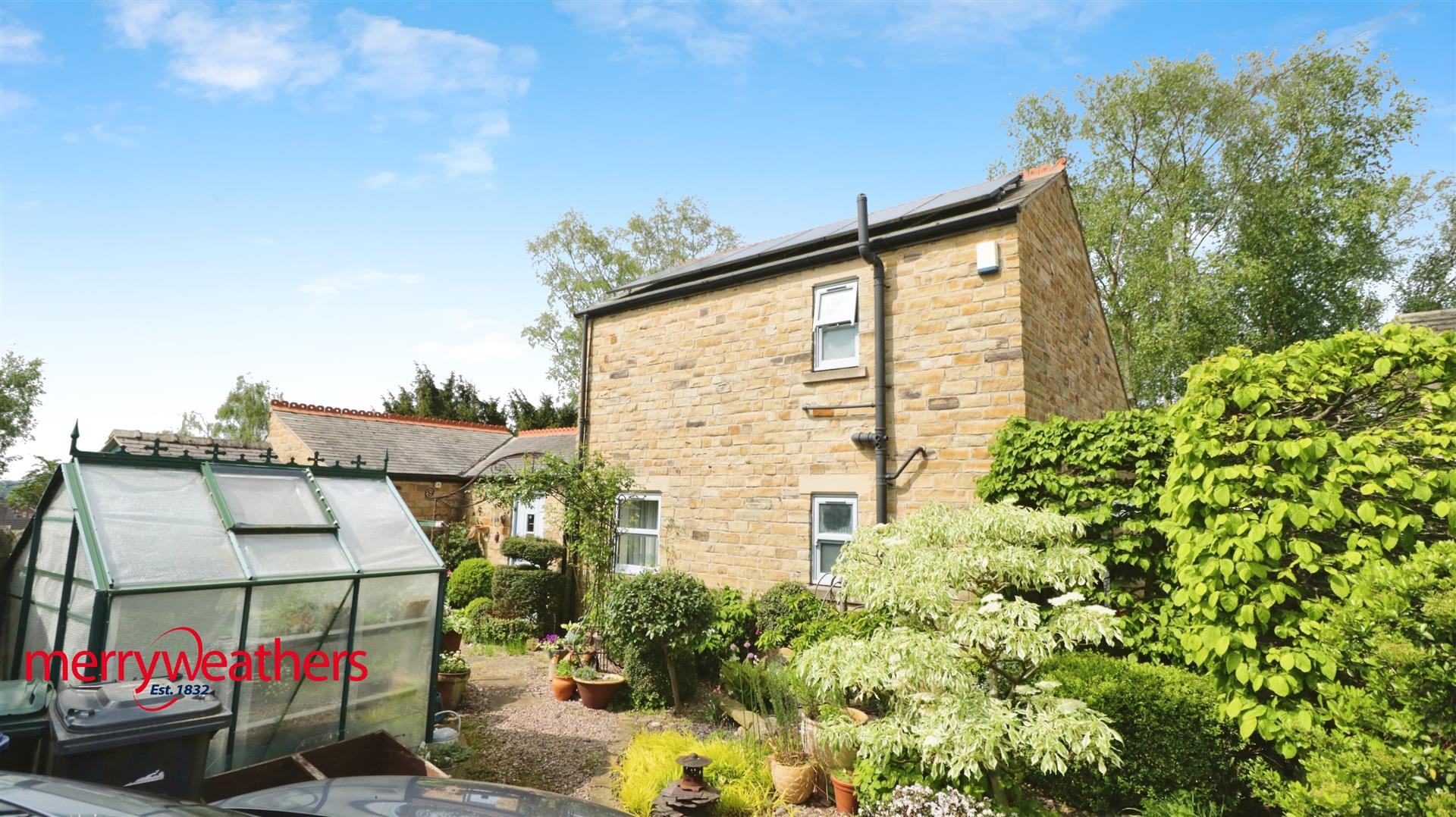2 bedroom
2 bathroom
2 receptions
2 bedroom
2 bathroom
2 receptions
MerryweathersMerryweathers are leading Estate Agents in Rotherham, Barnsley, Doncaster, Maltby, Mexborough & the whole of South Yorkshire. Founded in 1832, the company has maintained a strong, independent tradition, and a passion for properties ever since. Whether you’re looking to rent in Rotherham or move to Maltby, whether you’re a Barnsley business or a first-time buyer in Doncaster or Mexborough, we’ve got the experience, the knowledge and the qualifications to help you progress perfectly.
BarnburghBarnburgh is a village and civil parish in the Metropolitan Borough of Doncaster in South Yorkshire, England. The village is adjacent to the village of Harlington. There was a coal mine situated half a mile west of the village called Barnburgh Main Colliery, which operated between 1911 and 1989.
Dining Kitchen5.04 x 3.93 (16'6" x 12'10")This stunning bespoke kitchen is fitted with a modern range of complimentary wall base and draw units, complete with appliances to include a range cooker with gas connection with extractor above. There are rear facing bi-fold patio doors looking across the well appointed garden, and enjoying a solid oak floor covering with a continuation of the under floor heating.
Utility Room / Boiler RoomWith space and plumbing for an automatic washing machine and hosting the water tank with controls for the air source heat pump system.
Lounge5.94 x 4.54 (19'5" x 14'10")The lounge hosts a stunning picture window overlooking the rear courtyard complete with stunning vaulted ceilings. Hosting rear facing velux windows, with custom fit blinds, the room enjoys a wealth of natural light with stairs rising to the first floor accommodation. Enjoying a solid oak floor covering with a continuation of the under floor heating.
Master Bedroom4.00 x 3.37 (13'1" x 11'0")Stunning master suite with hidden walk in wardrobe area, along with further fitted wardrobes. The room hosts a front facing double glazed window with access to the impressive en suite facility.
En SuiteWith a four piece suite comprising of a tiled bath with central taps, a walk in shower with thermostatic shower above, pedestal hand wash basin and low flush WC. With opaque double glazed window. Enjoying a tiled floor and wall covering with fitted shelving and storage.
Bedroom4.91 x 4.02 (16'1" x 13'2")With side facing double glazed windows, access to the en suite facility and hosting under floor heating.
En SuiteWith a three piece suite comprising of a walk in shower with thermostatic shower above, pedestal hand wash basin and low flush WC. With central heating radiator and opaque double glazed window.
External Timber ShedHosting power and lighting providing additional storage / work shop.
ExternalThe lengthy driveway gives access, providing off road parking for a number of vehicles. To the rear is an enclosed courtyard, which provides additional living space, along with covered seating area.
Material InformationCouncil Tax Band - C
Tenure - Freehold
Property Type - Detached
Construction Type - Stone built
Heating Type - Air Source Heat Pump
Water Supply - Mains water supply
Sewage-Mains Drainage
Gas Type - Mains Gas
Electricity Supply - Mains Electricity
All buyers are advised to visit the Ofcom website and open reach to gain information on broadband speed and mobile signal/coverage.
https://www.openreach.com/
https://www.ofcom.org.uk/phones-telecoms-and-internet/advice-for-consumers/advice/ofcom-checker
Parking type - Driveway
Building safety N/A
Restrictions N/A
Rights and easements N/A
Flooding – LOW
All buyers are advised to visit the Government website to gain information on flood risk. https://check-for-flooding.service.gov.uk/find-location
Planning permissions N/A
Accessibility features N/A
Coal mining area South Yorkshire is a mining area
All buyers are advised to check the Coal Authority website to gain more information on if this property is affected by coal mining. https://www.groundstability.com/public/web/home.xhtml
We advise all clients to discuss the above points with a conveyancing solicitor.


















